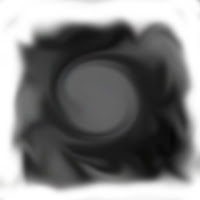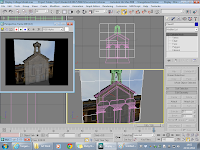
We were tasked with creating a photorealistic environment using a displacement map. First we created a JPEG file in photoshop as seen here. As you can see, Lighter areas are the parts that'll be higher up, it's sort of like a gradient map. To get this effect, we created a plane in 3Ds Max and added the modifier "Displace" which moulds the plane into the shape created by the JPEG in Photoshop.
 Next up was starting to model a building. We were tasked with modeling Salts Mill/Shipley College. We modeled it from Planes and used Photos as temlplates. We started with a polygon count of 4 and built out from those 4 polygons. It was very challenging to get started but once I got going it was reletively easy until it came to individual parts of the building such as the windows and the arch on the roof!
Next up was starting to model a building. We were tasked with modeling Salts Mill/Shipley College. We modeled it from Planes and used Photos as temlplates. We started with a polygon count of 4 and built out from those 4 polygons. It was very challenging to get started but once I got going it was reletively easy until it came to individual parts of the building such as the windows and the arch on the roof!
No comments:
Post a Comment